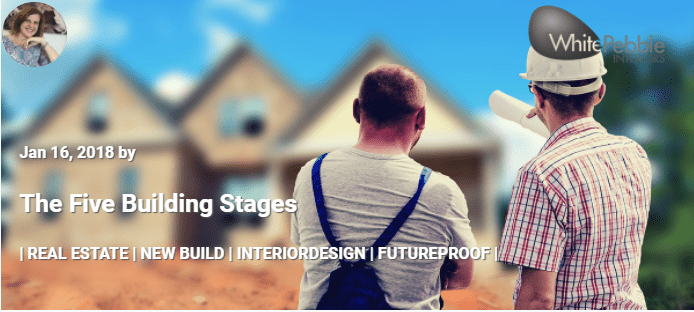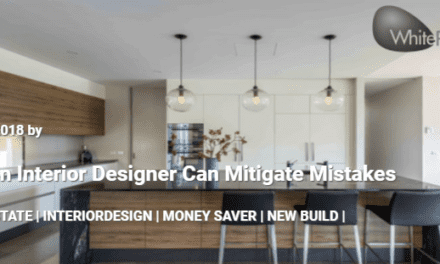Building a new home? Are you aware that there are many stages in the build process that are signed off by a building surveyor throughout the build phase?
I work with many clients who are building their home and one of the questions that I get asked many times over is what happens throughout the build. ‘How do I know what happens at each stage and what should I expect’?
It’s really worthwhile to have a basic understanding of the build stages, so you know roughly what will happen at each step. It keeps you on your game as well, as you know what you may need to organise at each stage.
Here is a summary of the build stages are;-
The Five Build Stages
1.) Base Stage.
The first stage is base stage, and this is normally 10% of the construction price. The slab and the foundations are laid and the site is prepared, meaning that the site is cut and then the slab is poured, or other foundations are completed.
The plumbing pipework is also laid, as they sit beneath the slab, so you will see lots of plumbing pipes sticking up out of the ground.
The critical thing for this stage is to know what toilets you want, as the plumber will have to adjust for P or S traps (the pipe either goes into wall or comes up from the floor). Whether you are having tiled shower bases also affects how the slab is prepared. Any floor-mounted bath taps will need to be decided on – basically anything that affects the plumbing from the floor, and the slab (including under-floor heating) is critical at this stage.
2.) Frame Stage.
The second phase is what we call frame stage, and that is normally 15% of the construction price.
Critical for frame stage are any niches that you may be having that need to be framed out, for example, a recessed vanity mirror or a shower niche. Also consider where you may require double-framing (where things are recessed into the frame yet you still want to have that area insulated behind it). Any built-in pelmets that you want for your blinds and curtains need to be framed out, and anything that affects the frame or structure needs to be built at this time.
3.) Lockup Stage.
The third stage is lockup stage, and also includes what is called ‘rough-in’. Lockup is generally 35% of the construction price, and it is a large piece of the actual build. It is when all the windows and the doors are installed and they are secure, and the external cladding is on.
The rough-in takes place at this stage. This is where the walls are still open, there’s no plaster, and it is still at the frame. The basic lines for any cabling for the electrics, plumbing pipes including your gas connection, heating ducts, and cooling is all laid. All of the above is put into place but it is not actually fitted off yet, meaning there are no light switches or lights, there are no taps or spouts, it is just all the elements that go into the walls. Your plumber will be asking you for the tap cartridges, the actual piece of the tap that goes into the wall, as this forms part of the roughing-in.
What’s critical for this stage? All the taps, sanitary, electrical fittings, lights, ceiling fans, appliances, and any noggin supports should all be known at this point.
A noggin is a support mechanism within the frame. It’s a piece of timber that goes between the studs and is put in where you know something heavy is going to be hung to provide additional support, rather than hanging something into plaster that is not very supportive. Anything heavy should be attached to a stud (that is part of the frame) or attached to a noggin. This is also important for light fittings, as if they are heavy the builder will put a noggin in to provide additional support from the ceiling.
4.) Fixing Stage.
Fixing stage is typically 20% of the construction cost. This is where all the internal cladding (such as plaster), cabinetry, insulation, doors, skirtings, architraves, and waterproofing for wet areas and tiling is all installed. This is also when things really start taking shape, and you can see it all coming together. The benchtops may be left off until later to protect them, but your builder will decide. If not, you can ask the builder to ensure they are protected.
Critical for this stage are the tiles and the tile layout, as well as materials such as cabinetry and benchtops. Again, if you have done all your planning beforehand, you won’t need to worry about any of this as it will have already been decided on. If not, these items cannot wait any longer and you will need to choose.
The final stage of the build is completion and is normally 15% of the construction cost. This stage is also known as ‘fit-off’ stage. This is when trades such as the electrician, carpenter, and plumber will come back and fit-off the light fittings, light switches, taps, showers, door hardware and locks, and bathroom accessories. The painting is also completed, the floors are sanded and the carpets are installed (these will go in right at the very end, when the painters and everyone else is out, to protect the carpet).
The driveway is poured and the cleaning is done.
This is the stage where you complete your final inspection with the builder or the site manager and point out anything that you are not really happy with. If you’ve had access to the site throughout the build, you may have been doing this as you go, but this stage is usually the official one.
It’s then time to get the keys, and what a feeling that is! Make sure you have insurance before you get the keys, because all responsibility sits with you once they’re in your hands. What is critical at this stage? Anything else that is left! Pendant lights, any other light fittings, door hardware, final colours, driveway finish and colour, and fittings and fixtures.
Now it’s time to move in and enjoy your new home!
Keen to know more? I have dedicated a whole chapter to the Five Build Stages, building contracts and the tender process in my book ‘Your Forever Home’. Order your copy here.





