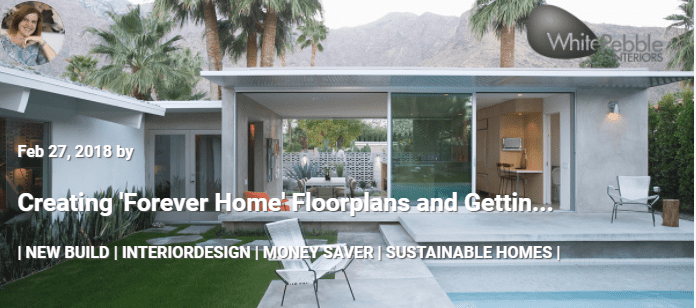When you’re building your ‘Forever Home’ – or at least a home you believe you’ll be living in for 10-15 years, you can expect that your requirements will change as your family changes and grows, and as you become older. To ensure your home is able to adapt to your changing needs over time, it means you need to think about how you ‘future proof’ the design so it meet your needs today, as well as in 15-20 years time.
The floor plan is one of the most important aspects in creating your ‘Forever Home’. It’s worth spending time on the floor plan to make sure it’s working as hard as it can for you. Get it looked over by the right people, sanity check it, measure out spaces, see how it can adapt.
You may want to start building as soon as possible, and get cracking on the kitchen and bathroom materials, however, I cannot emphasise enough how important it is to get the overall floor plan correct first. Room sizes, flow between spaces, spacial planning, and ensuring your treasured items will fit! There’s a lot to it, but it’s also the foundation to creating a home that is going to be just as you need it to be.
‘Forever Homes’ need to adapt as your needs change, so one of the best ways to do this is to create flexible spaces and rooms so that they are multi-functional. This means thinking about spaces and rooms for now and for later. The best way to do this is having rooms with doors – they can be double sliding doors that retract back into the wall so they create a sense of space when open, but allow for privacy and noise reduction when closed. It also means you don’t need to heat or cool these rooms when not in use (if you install zoned heating and cooling). For example, a room may act as a playroom when the children are younger, be a study for teenagers, a spare room when the kids leave home, and can even be dual functional, with a desk and sofa bed so it can be a study by day, and spare room by night. The key here is flexibility. A room designed specifically as a cinema room is unlikely to be used for any other purpose than watching films, so it’s not very flexible for a home you plan to be in for 10 or more years.
Even though large open plan retreats are popular at the moment, they need to be considered carefully as they are not able to be closed off, so they generally cannot be multi-functional. This means you may not be maximising on the potential on what that space could be used for, now and in the future. It’s difficult to close these open plan retreats off for heating and cooling, but also noise travels from these spaces to other areas of the home (particularly up and down stairs). Sometimes these spaces appear multi-functional on paper, for example, with a desk area in corner, however it’s unlikely the space will be used as an office or for studying if someone else is watching TV in the same space. It’s are also unlikely to be used as a bedroom as the space doesn’t have doors so it can be closed off for privacy. My suggestion is to create as much flexibility as you can with your floorplan, so you have choices and options for when things change later on, so doors certainly help you create that flexibility.
Another key consideration is to think about access to key areas of the home for when you are older and not as agile to climb stairs, if you have a double storey home. Consider the placement of the master bedroom and having it downstairs as it allows access to the main living areas of the home, being the kitchen and a bathroom. The objective is to have everything you need on one level, so you can stay in your home as long as possible, while still being able to have older children and guests stay, who can access the other areas.
When you’re investing so much time, money and effort into building or renovating a home, it makes sense to really review the floorplans to ensure the layout, flow and spaces will work now, as well as in the future.
Top Tips on creating a Forever Home Floorplan
- Create multi-functional rooms so they can be more than one thing at any given time.
- Create flexible rooms that have one purpose now, but another purpose for when your family situation changes.
- Minimise spaces that are unable to be closed off as these will not allow you flexibility in how that room can be used.
- Think about access to key areas of the home for when you are older, with everything on one level.





