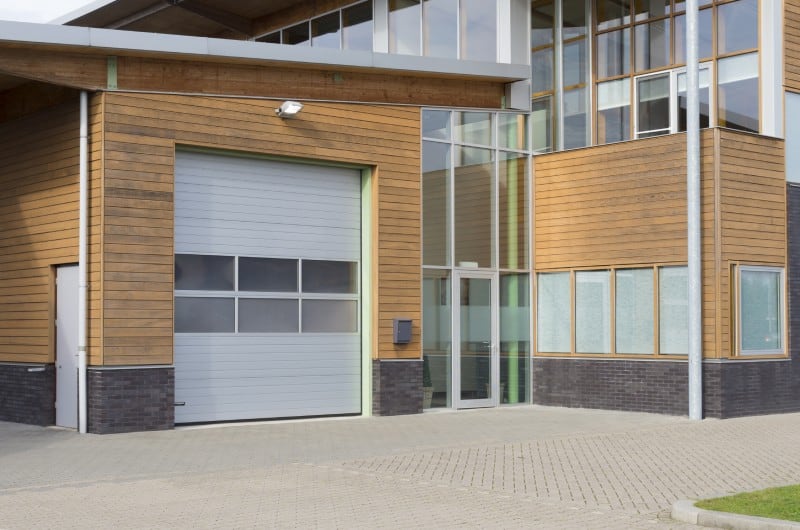You may not know anything at all about industrial real estate property, but I promise you, it will not take long before you are inspecting a factory or a warehouse with the same practised eye you use to choose a new home. Before you start searching for a property, or even think of inspecting one, you’ll first want to familiarise yourself with these main attributes.. When inspecting a property, familiarize yourself with the following points. These should be first checked and then discussed with the agent when you inspect the property. What you should look for:
- PRICE – When mentioning the asking price for a property, the agent will usually talk about a ‘price per square metre’. This is a formula used to calculate the value of a property according to specific criteria. This simply means comparing the average price from recent sales of similar buildings in the same area to the building you are interested in. The recent sales must be for buildings of a similar size, age, construction, and quality. Generally speaking, the agent will attempt to find at least three similar sales within the past six months, and will then calculate the average price per square metre. The simplest way to find the average is to divide the total price of the three recent sales by their total area. This is a general guide. The agent should be able to explain why, if there is a deviation from that formula, the building is worth more (perhaps some added value) or worth less (perhaps some repairs are necessary before finding a tenant).
- LOCATION – The property should be close to main arterial roads, but preferably not directly on one. Delivery drivers want quick access to and from a site when they turn off major highways without having to drive their trucks through congested suburbs, negotiating seemingly endless traffic lights.
- STREET FRONTAGE – Street frontage is prized by tenants, as they can erect signs on the property to advertise their businesses. Any property towards the front of a complex with a communal driveway is sought after.
- PROPERTY ACCESS – Driveways should be level with streets and should be lined up so that delivery trucks are able to reverse into the warehouse with ease. Tight turning circles, or badly planned access driveways, are a headache for tenants. Roller doors should not be at right angles to each other, unless there are two driveway entrances. (These are usually arranged in a semi-circle so the trucks can ‘cross dock,’ that is, drive in and out in a forward direction from either entrance.)
- FLOOR SLAB – Floor slabs should be clean and should have no major cracks. Cracks in the concrete slab can indicate that a building is poorly built. Smaller hairline cracks can be common, but large cracks in the slab indicate shifting in the foundations of the building. Oily or greasy spills from previous occupants should also have been cleaned away.Start your journey now to greater wealth through passive industrial real estate income and capital appreciation with a FREE Seminar. Click the attached link to Register.






