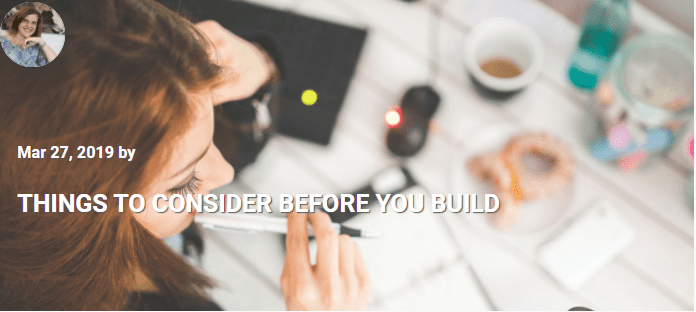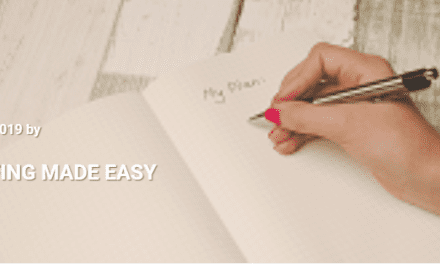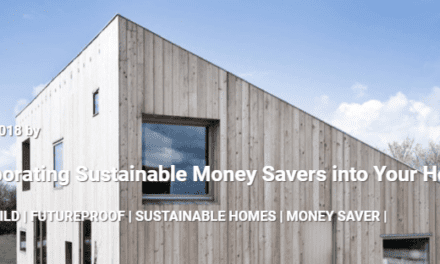When thinking about building a new home, or renovating or extending, there are plenty of things you can do to prepare yourself for the journey. Frequently I have clients come to me looking for guidance on the build process, what research should they be doing, and what they can do to prepare.
Below are some high-level considerations to help you prepare for your new build or renovation, which are particularly important when building your Forever Home. There is a lot more to think about if you plan on being in your home for many years. It needs to really work for you and your family, so the ground work is really important to ensure you get it right.
HERE ARE SOME THINGS TO CONSIDER BEFORE YOU START TO DESIGN YOUR HOME:
1. Have a good idea of what you want and what you don’t want by doing your research.
The best places to start are online and magazines. Houzz is particularly good as they cover whole houses, and Pinterest is great for getting specific ideas. There are many sites where you can view houses, and going to open houses that are on the market is another great research tool.
Most of the time we’re at a stage in our lives where we’re building a Forever Home with the consideration of family in mind. It may be young children, or older kids, but certainly somewhere children will be living at some point. But what happens when those children leave? What happens when they become teenagers? What happens when you become empty nesters?
You need to think about if this is a home that’s going to last you 10, 15, 20 years, or longer – how is it going to be adaptable?
3. Know your budget.
An estimate for a finished home is currently about $2,500 to $3,500 per square metre for a medium finish. A medium finish would be regarded as using reconstituted stone in the main areas, having good porcelain tiles, timber floors, and is basically of a good standard. This is a rough idea, but it provides a little guidance.
4. Why do we need to have a budget?
We need to know what we can afford before we start the design. You need to be able to give the architect a budget and say, ‘this is my budget, so you need to design a home that meets it’. A good architect should be able to do this.
5. Site orientation.
This is something that’s often overlooked, but it’s actually very important for maximising the amenity in the home. Essentially, it’s about which way your block faces.
It’s really important to think about the site orientation, because if it’s not correct from the outset it makes it a lot more difficult to design the right building to meet your objectives, particularly when you’re on a traditional suburban block and you don’t have a lot of space to play with.
6. Local council regulations.
Understand what restrictions may apply in your municipality in terms of the site coverage (how much of the site can be built on) and setbacks to the front, rear, and sides. Check the permeability of the site (how much water has to run off the site – for instance). How much private open space is required? What are the overlooking regulations? Do you need a permit, and on what size block do you need one?
Hopefully this helps you with thinking about what you can start to look into to prepare, and also where you may be able to find the information you need. The best part is often the research on what designs you like, wandering around homes, flicking through magazines, and searching websites to build up a portfolio of design styles you like. This is important too, as it starts the process on formulating your brief, but more about that in another blog!
Get in touch if you want to know more, or pop back here again as I start to cover more on building your Forever Home in future blogs!
Most of all, enjoy the journey in building something uniquely yours.
Frances





